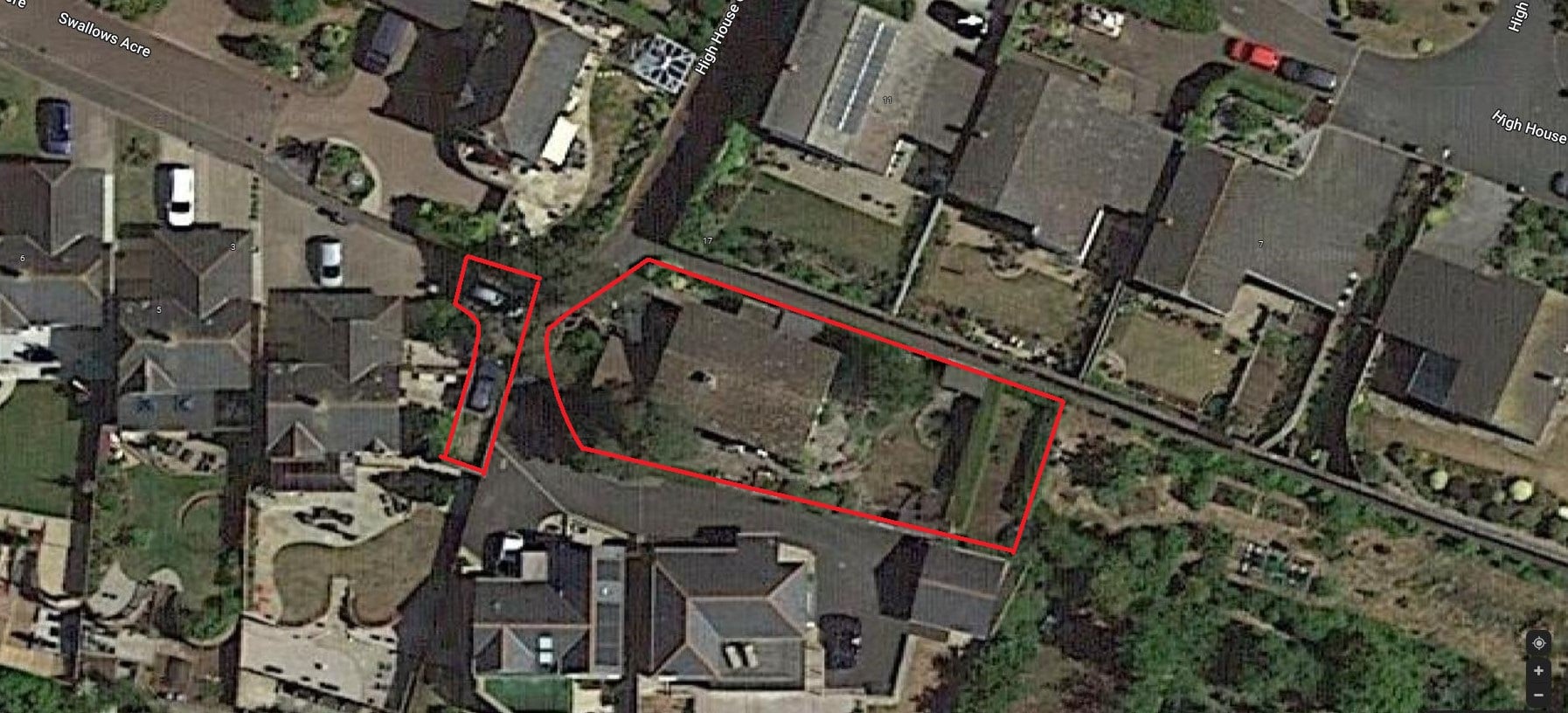A fantastic opportunity to purchase this individual 4 double bedroom detached house with stunning views over Dawlish and towards the sea. The property has an enclosed garden over 2 levels, garage, driveway and additional area of parking. EPC - D.
FRONT DOOR TO:
ENTRANCE PORCH: Door to:
RECEPTION HALL: Radiator and doors leading to the principal rooms.
LOUNGE/DINING ROOM: 2 sets of patio doors leading to the rear garden with lovely views over Dawlish and towards the sea, radiator, fire place, uPVC double glazed window, coved ceiling and feature window to the sung.
FAMILY ROOM: Radiator, coved ceiling, uPVC double glazed doors leading to the garden, fire place and door to the kitchen.
INNER HALL: Stairs leading to the first floor landing, coved ceiling, under stairs storage and doors to:
CLOAKROOM: WC, wash hand basin and window.
STUDY: Dual aspect windows and radiator.
KITCHEN: Base and eye level units, work surfaces over, sink unit, gas cooker point, radiator, window to the rear with views and door to:
UTILITY ROOM: Base unit with sink, plumbing for a washing machine, space for a fridge/freezer, wall mounted central heating boiler, Door leading to the front and garden, steps leading to:
GARAGE: Storage space, power and window to the rear with a lovely view.
FIRST FLOOR LANDING: Doors to:
BEDROOM 1: uPVC double glazed window with stunning views, radiator, coved ceiling and hatch to the loft space. open to:
DRESSING AREA: Space for wardrobes, sink unit and obscure glazed door to:
SHOWER ROOM: Shower, WC, extractor fan and tiled walls.
BEDROOM 2: Dual aspect with uPVC double glazed windows again with stunning views, radiator and large fitted cupboard.
BEDROOM 3: Radiator and window with views.
BEDROOM 4: Window with views towards the Luscombe Estate, radiator and fitted storage cupboard.
BATHROOM: Suite comprising panelled bath, pedestal wash hand basin, WC, obscure glazed window, hatch to the loft space and radiator.
OUTSIDE: The property is approached via crazy paved driveway leading to the garage and access to the front door. The rear garden is a real feature of the property with a level lawn leading to a decked seating area ideal for taking in the views. feature pond, storage space and established plants trees and shrubs. From the side of the garden is a set of steps leading down to a further area of garden with a good degree of privacy and established hedges and trees.
FURTHER PARKING AREA: To the front of the property adjacent to the front door is a further area of land for additional parking.


