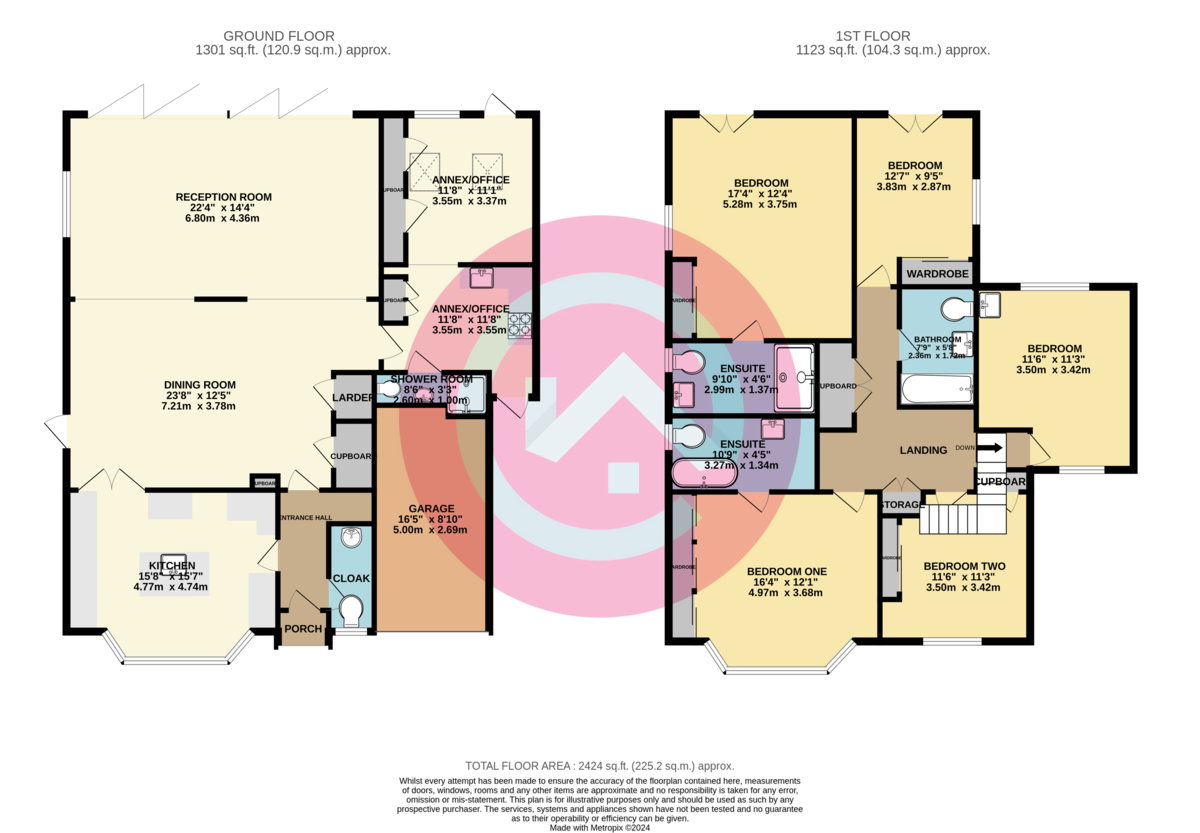Built around 1958 this 5 double bedroom detached family home is offered with the benefit of no onward chain. The original design of the house was one of the biggest in the road. Since then the property has been thoughtfully and extensively extended to offer surprisingly large and versatile accommodation. The property boasts off street parking for at least 4 vehicles and a single garage with power. The kitchen has a central island, marble worktops and a window seat. The huge open plan lounge/dining room has doors with built in blinds which face the rear garden and will fold back to open the lounge onto the full length patio to create a great entertainment area.
The versatile room behind the garage has its own entrance and boasts lots of storage, its own en-suite shower room, kitchen and utility area so can be used as a utility room, home office, teenager or granny flat.
On the landing a cupboard incorporates the plumbing for washing machine and tumble dryer. The main bathroom offers a bath with shower above. One ensuite offers a double shower and the other a metal bath on its own feet. All are fully tiled.
Four of the five double bedrooms have built in mirror wardrobes with sliding doors.
The rear garden has wide pedestrian access to the side of the property which the current owners use to house their wood and bin stores and garden equipment box. There is power for a hot tub and a rear garden of approximately 50ft long by 42ft wide. The two rose arches lead to the back gate which open out onto Clay Lane wildlife corridor giving access to local duck ponds and wildlife areas.
Priest Avenue is a hugely sought after location in the catchment for popular schools and offering easy access to the town centre.
This unique home combines excellent proportioned and well presented accommodation with a sought after location and should be viewed soon to avoid disappointment.

